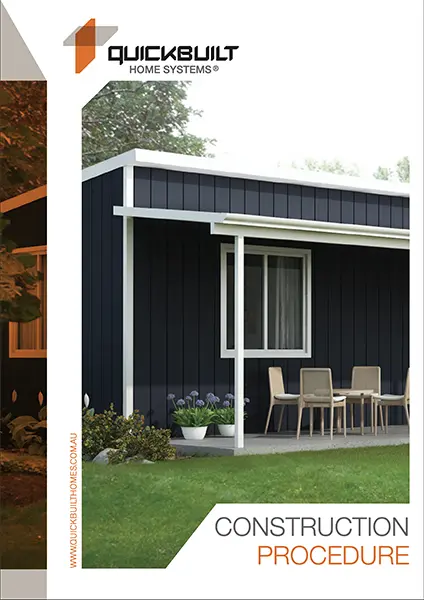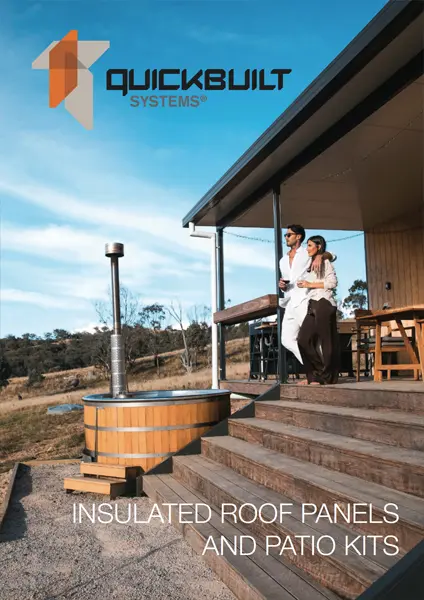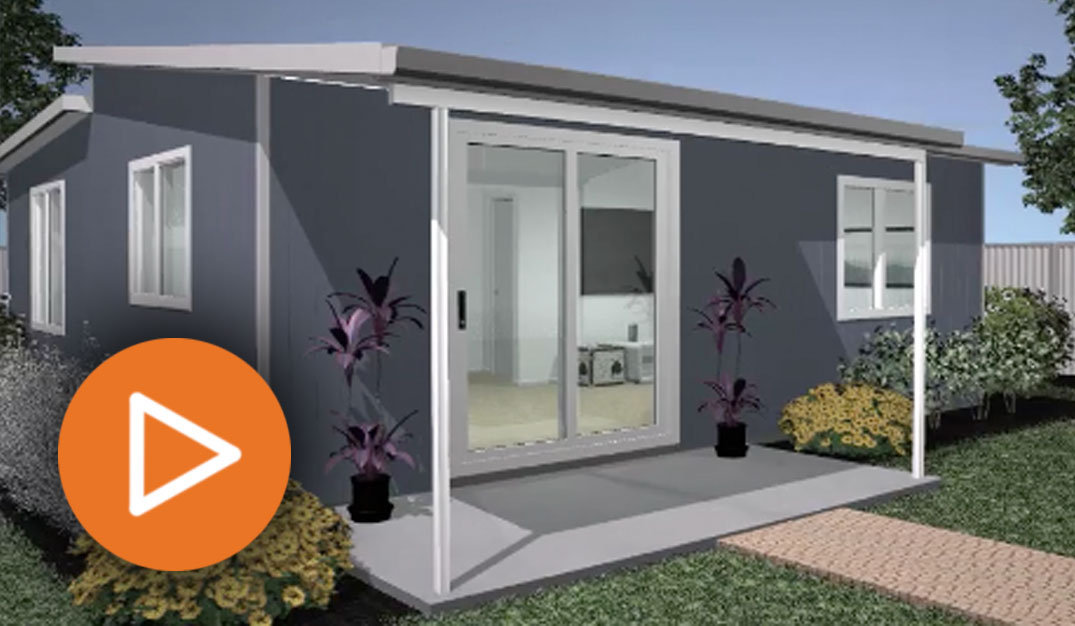Downloads

Modular Homes & Cabins Brochure
Download PDF - 2.34MB

Modular Homes Construction Procedure
Download PDF - 2.51MB

Subfloor Installation Guide
Download PDF - 643KB

Insulated Roof Panels & Patio Kits Brochure
Download PDF - 2.60MB

Acoustic Fencing & Retaining Brochure
Download PDF - 2.00MB

Panelspan - Structural Insulated Panels Brochure
Download PDF - 557KB





