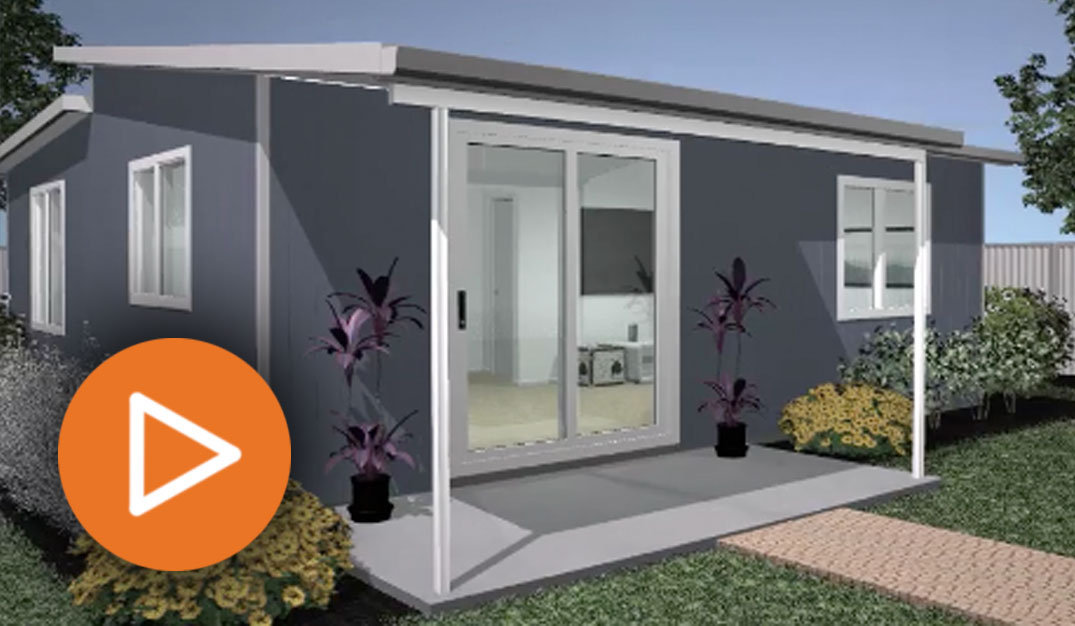Frequently Asked Questions
Why a Quick Built Modular Flat Pack Kit Home?
Because we use Structural Insulated Panel Systems (SIPS) Sandwich panel Technology there is no requirement for constructing a timber or steel frame then cladding it internally and externally. Our Structural Insulated Panel Systems (SIPS) panels come as building blocks that are easy to install and pre finished both inside and out.
No need for coordinating a team of tradesman. Our modular system is easy to erect and comes in a complete kit ensuring your home is to lock up stage in a matter days!
Any competent handyman can install our Quick Built Modular Homes as they come in a flat pack kit with a complete set of easy to follow DIY instructions.
No need for coordinating a team of tradesman. Our modular system is easy to erect and comes in a complete kit ensuring your home is to lock up stage in a matter days!
Any competent handyman can install our Quick Built Modular Homes as they come in a flat pack kit with a complete set of easy to follow DIY instructions.
What are SIPS Panels?
Structural Insulated Panel Systems (SIPS). These systems are widely used thought Europe and the US and are now being made available in Australia due to the ever increasing energy efficiency requirements of our buildings. These panels consist of a Sheet of Fibercement laminated to both sides of an insulation core. Our insulation is EPS-FR which is Polystyrene with a Fire Retardant additive providing excellent insulation qualities.
Can I build a Quick Built Modular Kit Home myself?
Because we use the prefinished SIPS insulated panel system, these modules are quick and easy to install. Any keen handyman can build a Quick Built Modular Home as all required parts and instructions are supplied with the kit.
What Tools will be required to construct my Quick Built Modular Kit?
As all of the panels come pre-cut and labelled there is no need for cutting equipment on site. There will be a requirement of a drill, screw drivers, rivet gun, silicone applicator and all necessary safety clothing and eye wear.
Do I need Council permission for my Quick Built Modular Home?
Permits may be required depending on the size of the Quick Built Modular Home. You will need to contact your local council to check requirements. Our homes have been architecturally designed and engineered so all engineering drawings are available when you order your kit.
Check out the new Complying Development regulations relating to Granny Flats. As long as certain minimum conditions are met you can have your council approval within Ten (10) days. The local council or private certifier can assist to check whether your block and home are suitable for a Complying Development.
Check out the new Complying Development regulations relating to Granny Flats. As long as certain minimum conditions are met you can have your council approval within Ten (10) days. The local council or private certifier can assist to check whether your block and home are suitable for a Complying Development.
What Floor do I use with my Quick Built Modular Home?
Our Quick Built Modular kits are engineered for any floor whether timber, steel frame or concrete slab.
What do I do about Plumbing and Engineering?
You will need to engage a fully licensed Plumber and electrician to complete these works when installing your Quick Built Modular Kit home.






