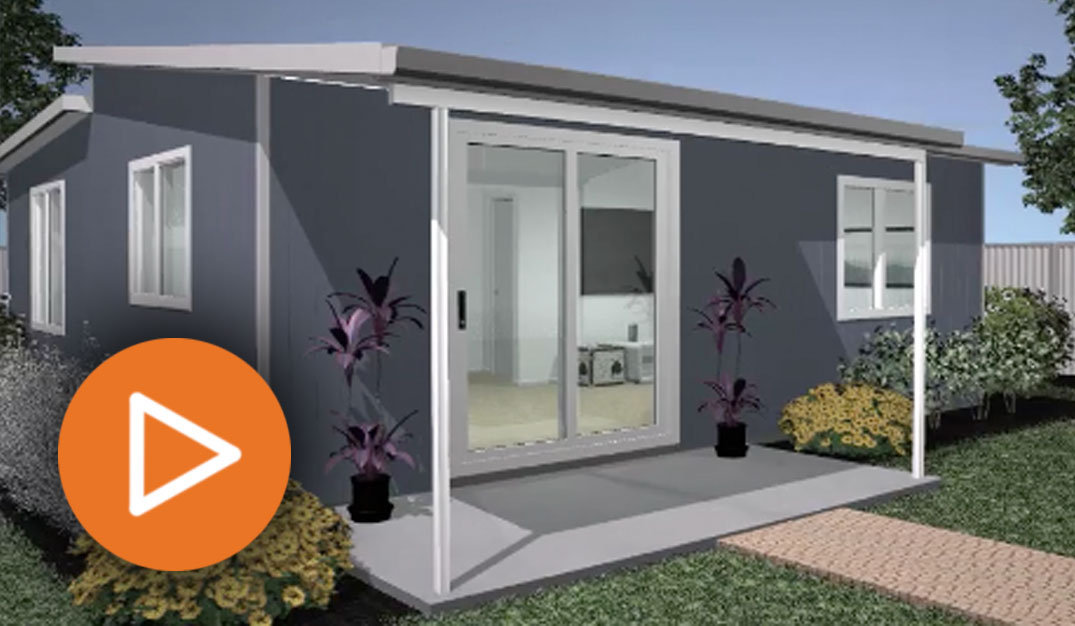Quickbuilt Kit Homes Inclusions and Exclusions
Inclusions
- External Wall Panels
QuickBuilt Modular Wall Panels consisting of 9mm Duragroove External Cladding and 6mm Duraliner Internal Cladding. - Internal Wall Panels
QuickBuilt Modular Wall Panels consisting of 6mm Duraliner both sides. - Ceiling Panels
QuickBuilt Modular Ceiling Panels consist of 4.5mm Durasheet external cladding and 6mm Duraliner Internal Cladding - Roofing
0.42 Colorbond Corrugated Iron Roofing Sheets - Insulation
‘SL’ Grade Expanded Polystyene (EPS-FR) incorporating a flame retardant additive - Module Framing
TrueCore Blue Termite resistant Steel Framing Sections - Windows and Doors
Aluminium Sliding Windows and Doors - Sundries
Complete Set of screws as required for erection, External Flashings, gutter and Corner Angles - Engineering
QuickBuilt Modular Homes come complete with Engineering details ready for council submission - QBS Patio Kit
Slimline patio roofing with Alyspan aluminium beams and posts
Options
- Steel Flooring
Pre-Cut Steel Flooring system including piers - Kitchen
Quickbuilt modular kitchen
Exclusions
- Delivery
Pricing on delivery available during quotation stage subject to location and access. - Site Preparation and Footings (or Concrete Slab)
- Timber Flooring and Decking
- Floor Coverings
- Rainwater goods or connections
- Plumbing and Electrical Wiring, Hardware, Fittings and installation
- Plaster Fixing and Setting Requirements
- External and Internal Paint
- Kitchen and Bathroom
- Installation
- Council Fees and Energy Rating or Bushfire Hazard Assessment Report






