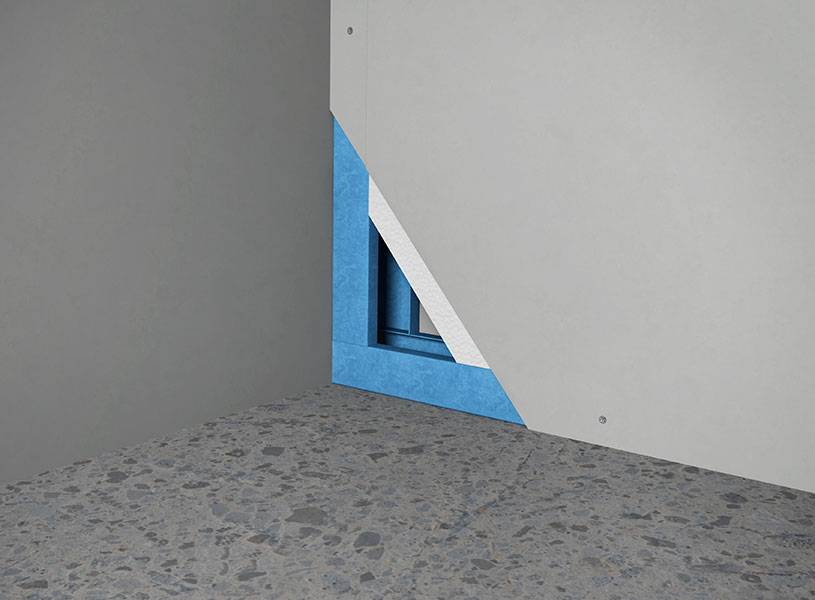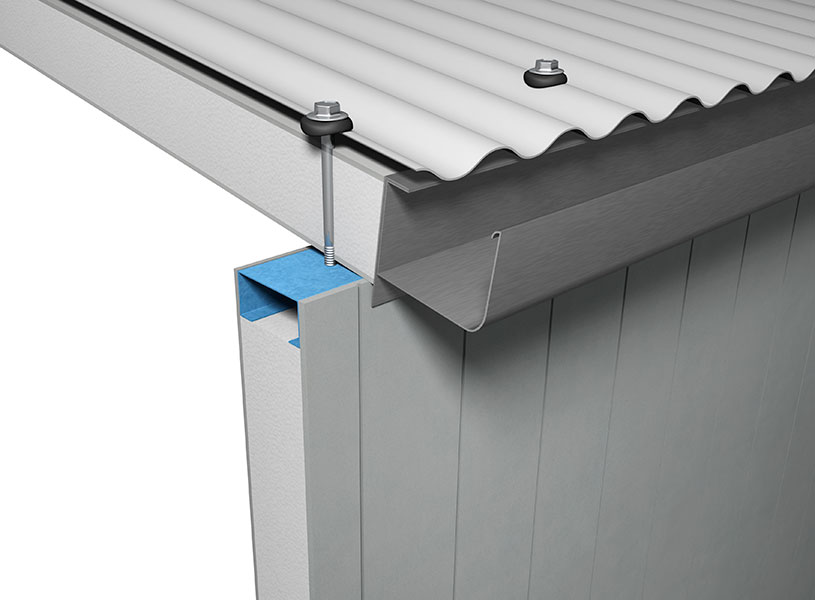
DAINTREE INCLUSIONS
 • PANELSPAN® Insulated Wall Panel
• PANELSPAN® Insulated Wall Panel
PANELSPAN® insulated panel system for external and internal
walls. PANELSPAN® Insulated Panel System is manufactured using
grooved fibre cement external sheeting and recessed edge fibre
cement internal sheeting
 • INSULSPAN® Insulated Roof Panel
• INSULSPAN® Insulated Roof Panel
INSULSPAN® panel is manufactured using external corrugated
COLORBOND® or ZINCALUME® profile sheets in a choice of 21
standard colours and an internal flat COLORBOND® skin in white
only
• Aluminium windows and sliding doors are available in a large range of coloured frames. They are designed and glazed in accordance with relevant Australian Standards.
• Pre-hung internal timber doors and jambs
• COLORBOND® trims, cappings, flashing and rainwater products
• Blue Core Steel framing system
• Fixing and fasteners to assemble your Quick Built Home
• Council on placement of an order you will receive information package for council
application and construction preparation.
- Structural plans and specifications
- Structural engineering certification
- Detailed construction manual
DAINTREE EXCLUSIONS
• DELIVERY Due to all the different site locations and site terrains, delivery is POA
• COUNCIL FEES are not included
• FOUNDATIONS Footing engineering is available for certain sites, please ask for details
• CONSTRUCTION Installation is not included
• SERVICE & FITTINGS Plumbing and electrical services, connections and fittings are not included
• FLOORING AND COVERINGS Flooring, floor covering, decking and stairs are not included
• KITCHENS & BATHROOMS are not included giving you the opportunity to design your own within your own taste and budget
Specifications
| Width | Depth | |
| Overall | 7.2m | 3.6m |
| Living | 4.6m | 3.6m |
| Bedroom | 2.6m | 2.6m |
| Bathroom | 2.6m | 1.0m |
| Slimline Patio | 3.6m | 1.8m |
Options
| Optional QS modular steel flooring system Including SHS Piers and excluding flooring and decking |
Window / Door Schedule
| Window Quantity | Horizontal Dimension | Vertical Dimension | Window Type |
| 2 | 1200 | 1200 | Aluminium Frame Sliding |
| 1 | 800 | 300 | Aluminium Frame Sliding |
| Door Qty | |||
| 1 | 1800 | 2100 | Aluminium Sliding 2 panel |










